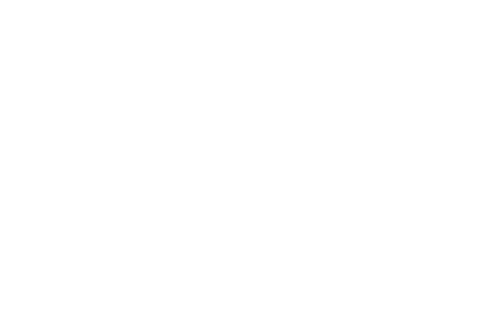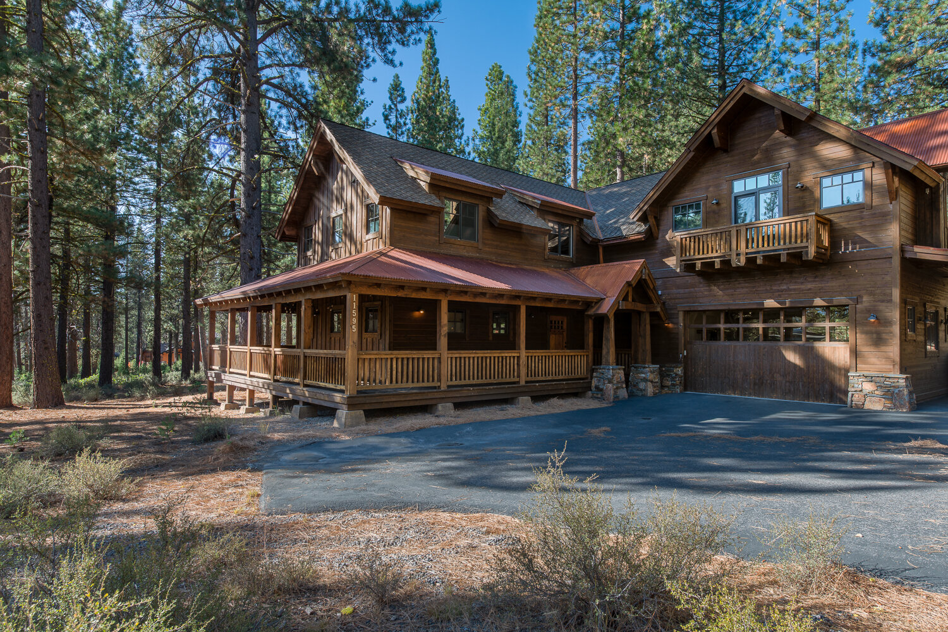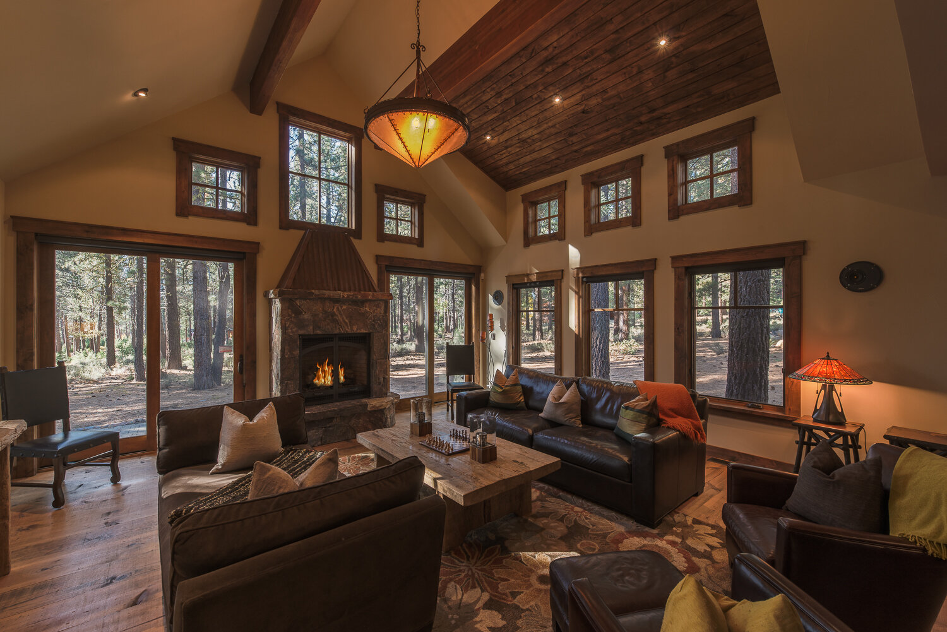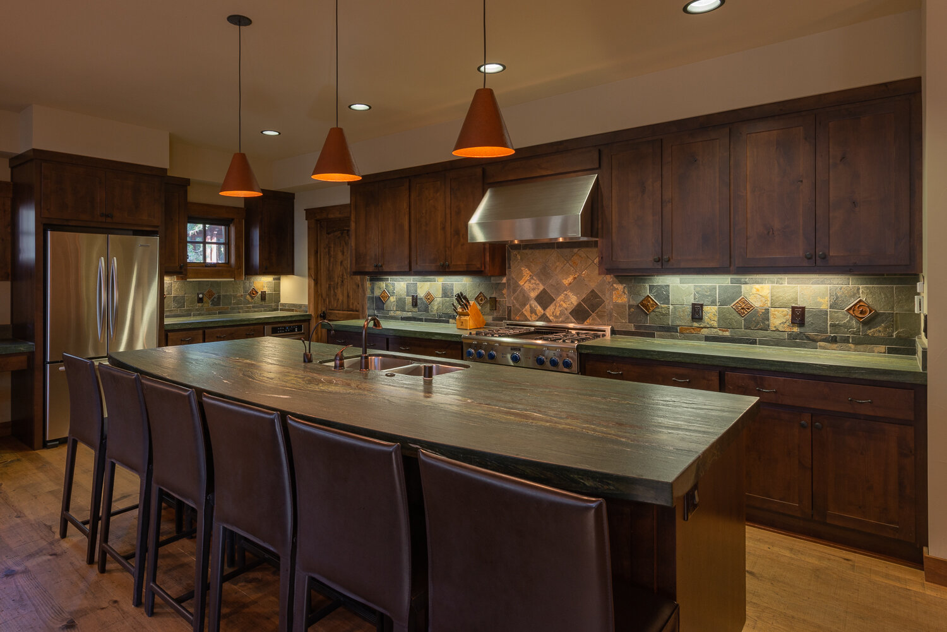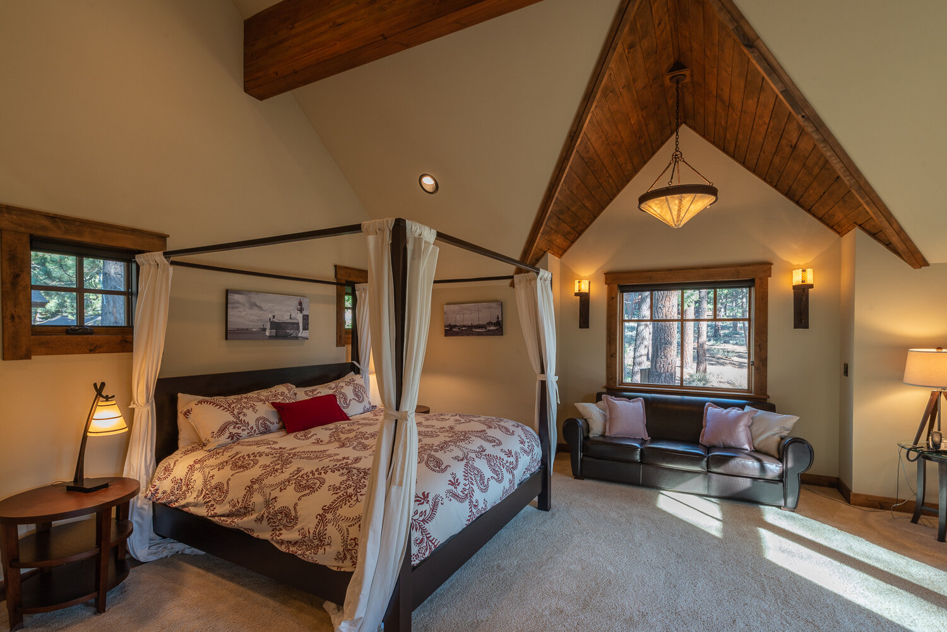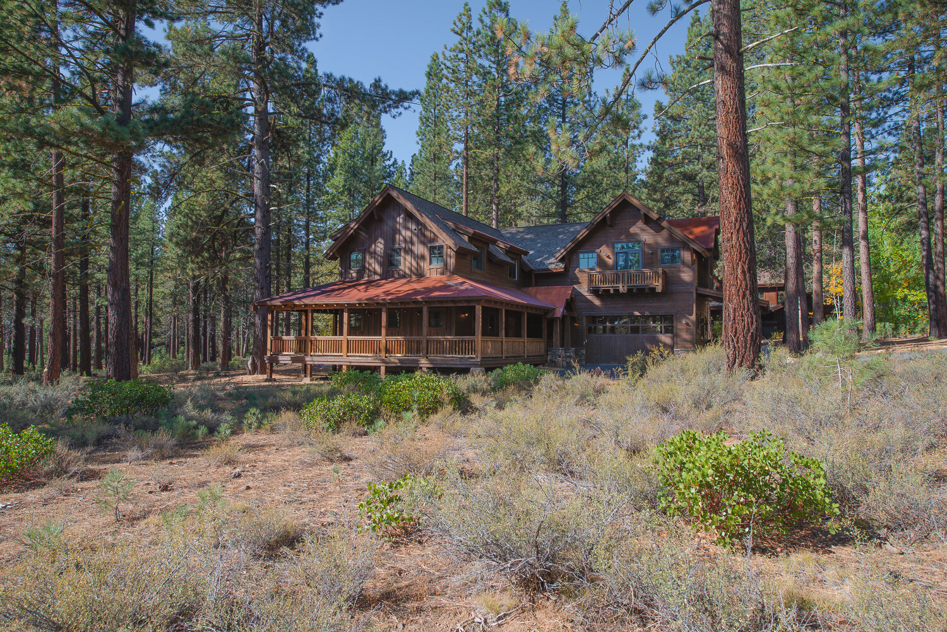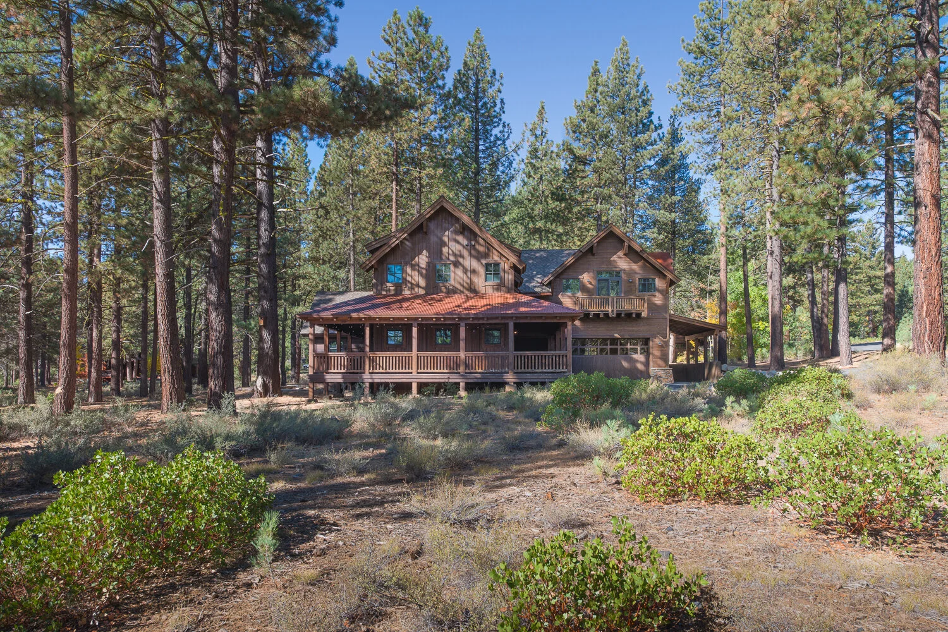11595 Kelley Drive
$1,395,000
10951 Ghirard Court
4 Bedroom/4.5 Bath + Game Room
3367 sf
2 Car Garage
.38 Acre Homesite
Adjacent home site available for purchase
INTRODUCTION
Presenting a traditional mountain retreat located on a quiet street in the heart of the Gray’s Crossing community. A smart design features four ensuite bedrooms, open flow gathering areas and a game room. Solid materials and quality finishes are apparent in every room of the house. Outdoor living spaces include an expansive wrap around covered deck and sitting patio surrounded by tall trees. Adjacent home site is available for purchase enhancing privacy and providing options for future projects.
Check out a 3D virtual Tour
Details
Kitchen
Rainforest granite countertops
Oversized island seating for 6
2 KitchenAid dishwashers
Thermador range and oven
KitchenAid microwave/convection
KitchenAid refrigerator
Walk in pantry
Open flow to dining and living areas
Built-in desk area
Living Room
Windows on all sides with forest views
Vaulted ceilings w wood accent beams
2 doors to back patio for indoor/outdoor living feel
Dining Room
Open and bright dining area
Adjacent to kitchen
Sliding doors out to covered BBQ/deck area
Lower Master Suite
Spacious master suite
Large walk in closet
Sliding door access to covered outdoor living
En suite bath with 2 vanity areas
Oversized shower
Powder Room
Rough edge granite
Copper sink
Reclaimed wood mirror
Game Loft
Large game/media area
Vaulted ceilings with wood beams and accents
Built in reclaimed shelving
Windows looking out to forest
Upstairs Junior Master Suite
Large bedroom
Vaulted ceilings with wood beam accent
Walk in closet
En-suite bath-
Reclaimed wood vanities and undercount copper sinks
Reclaimed wood framed mirrors
Vaulted ceilings
Spacious shower with inlaid rock tile accents
Formal Master Suite
Oversized bedroom
Vaulted ceilings with wood beams
Space for sitting area
Access to outdoor balcony
Large walk in closet
Master Bathroom
Grand spa-like bathroom
Separate vanities with undermount sinks
Copper lighting fixtures
Large reclaimed wood framed mirrors
Jetted soaking tub for 2
Dual head shower with built in bench
Exterior
Level homesite
Wrap around covered outdoor living
Sitting patio off of living room
