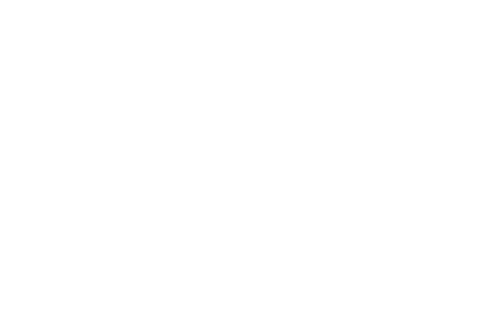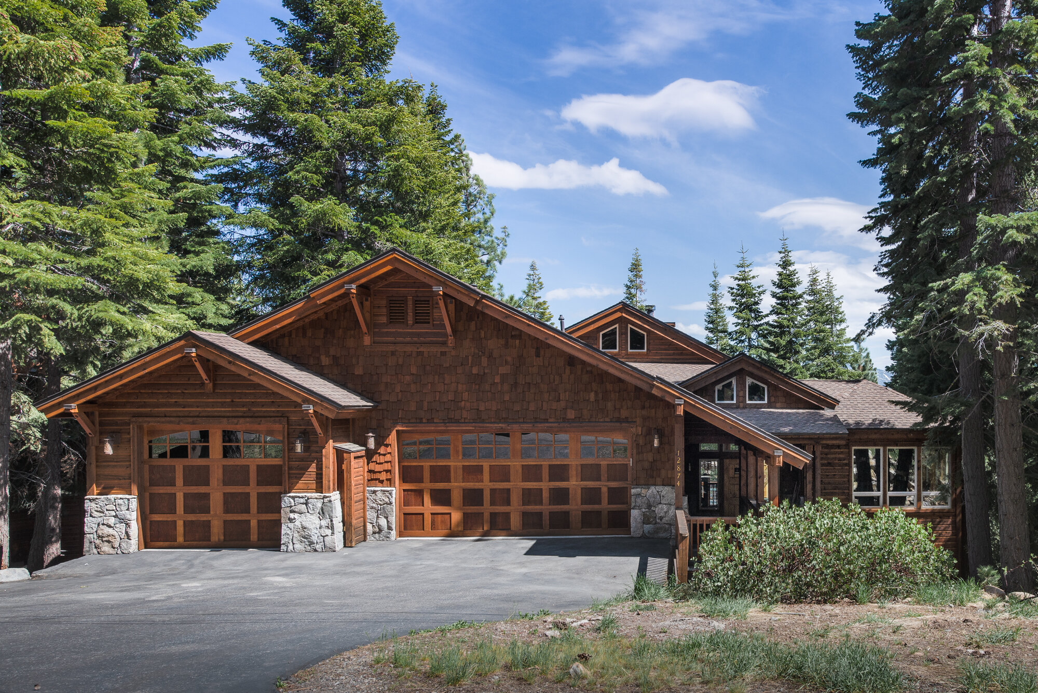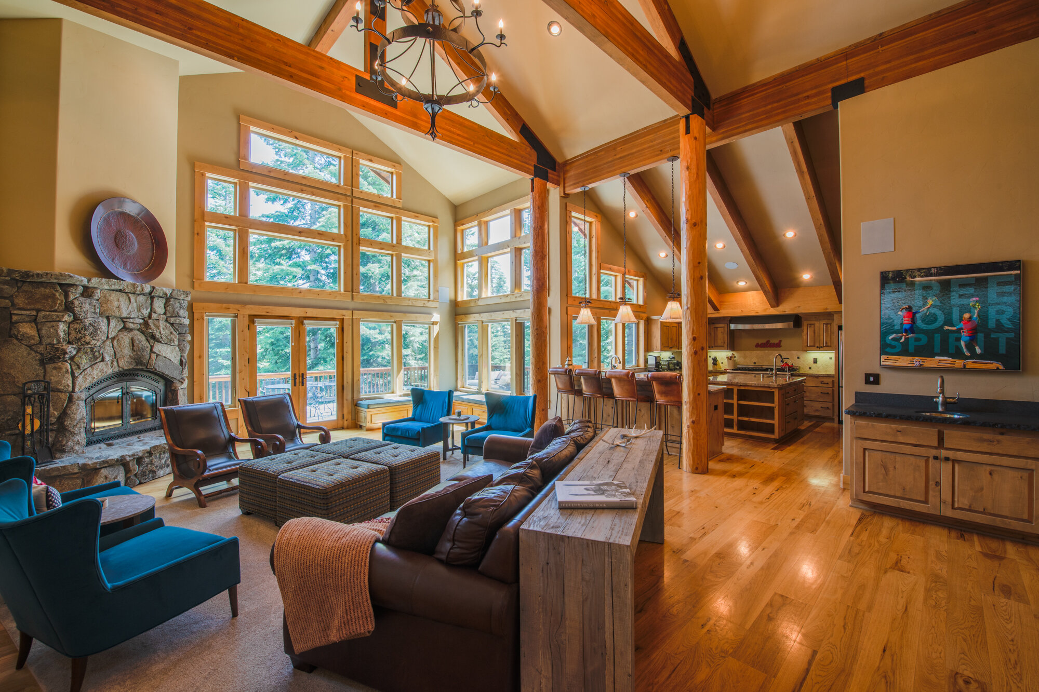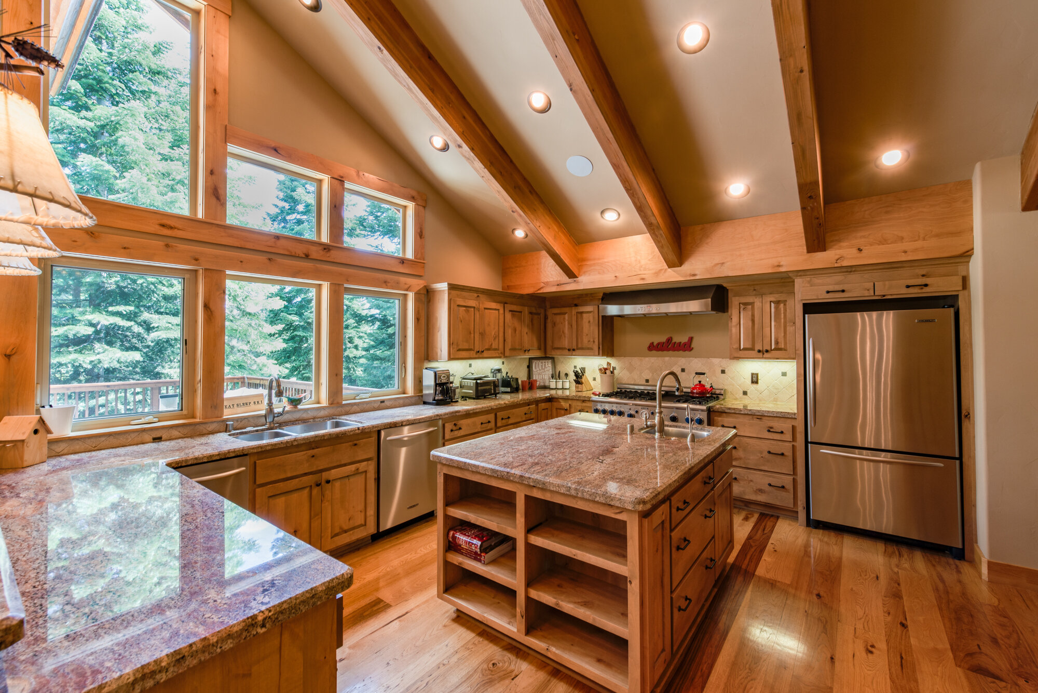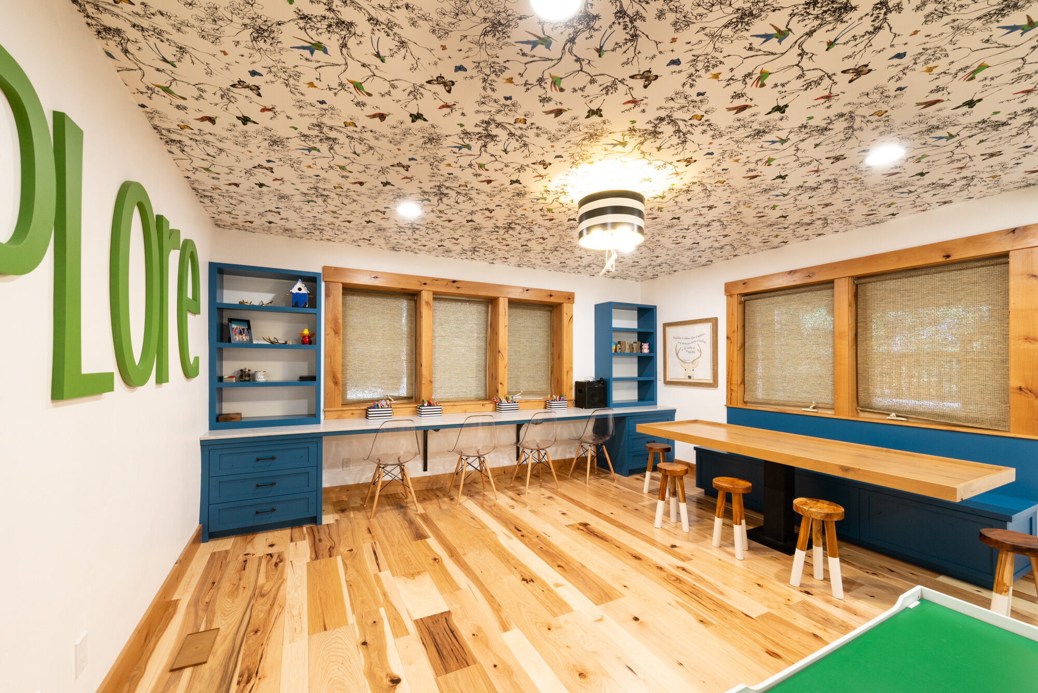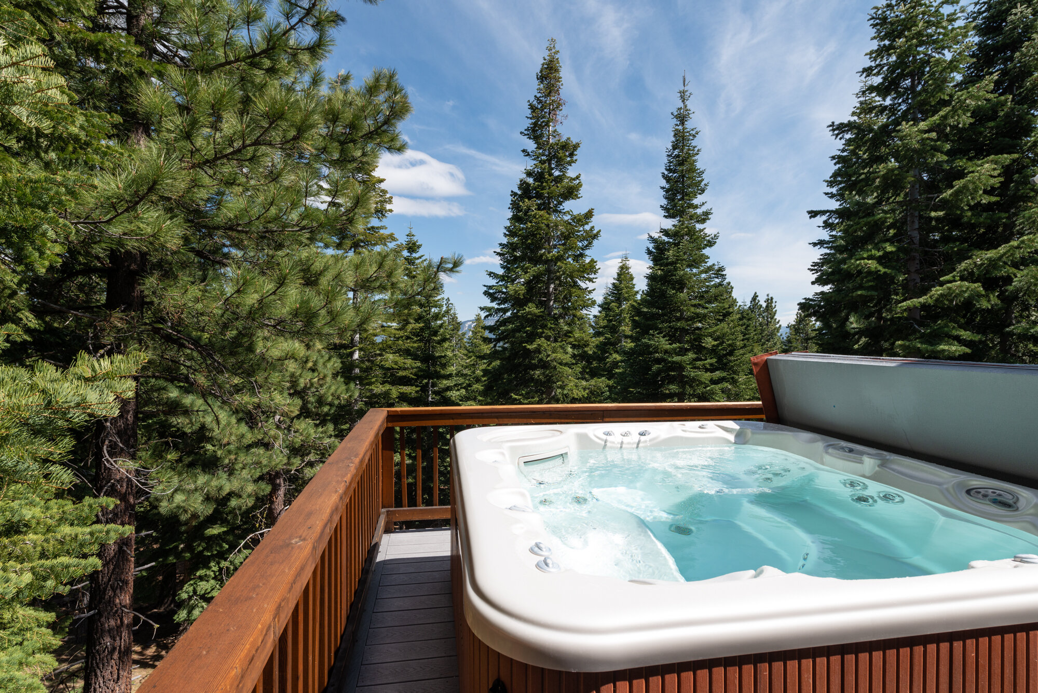12874 Muhlebach Way
$1,995,000
Tahoe Donner
5 Bedroom/ 5.5 Bath
4443 sf
.46 acres
Lot 305
INTRODUCTION
This spacious mountain retreat provides a flexible layout ideal for large gatherings, a multi-family getaway or a primary residence. Generous living spaces include an open and bright great room accented by dramatic beams and large windows. The rec/media room is perfect for entertaining or as a family movie night hub with the hot tub right out the door. Three bedrooms have ensuite baths allowing privacy for all. A charming bunk room for the kids is adjacent to a whimsical playroom where creativity is king. Outdoor living is embraced with three different levels of decks to enjoy the serenity of the forest and sunny afternoons. Sensible upgrades add to the easy flow and livability of this home. Tahoe Donner amenities are nearby.
Check out a 3D virtual Tour
Details
Kitchen
Adjacent to breakfast nook table with bench seating
Bar seating in kitchen for 4
KitchenAid refrigerator
KitchenAid dishwasher
KitchenAid trash compactor
2 KitchenAid refrigerator drawers
Thermador 6 burner + griddle with double oven
2nd prep sink on island
Walk in pantry
Formal Dining Room
Wood beam accents
Built in storage/countertop space
Flow through access to kitchen
Living Room
Inviting gathering area
Dramatic beams are the focal point of the room
Fireplace
Very bright and comfortable
Access to outdoor living
Window seating
Open flow to kitchen area
Media/Game Room
Vaulted ceilings with striking architectural features
Built in sink/bar area
Built in entertainment center
Direct access to hot hub deck
Full bath
Laundry
Separate room
Folding counters
Storage
Sink
Powder Bath
Copper sink
Slate flooring
Wine Room
Master Suite
Private covered deck access
Fireplace
Spacious spa-like bathroom with soaking tub
Generous walk in closet
Junior Master Mid-Level
Large, private bedroom set away from the living spaces
Ensuite bath
Junior Master Lower Level
Spacious and quiet bedroom
Walk in closet
Bright windows
Ensuite bath
Bunk Room
Charming bunk room with custom stair step up beds
Each bunk has storage shelving and individual lighting
Kids Play Room (5th Bedroom)
Newly remodeled whimsical playroom
Built in desk/craft station
Reading nook
Adjacent to bunk room
Throughout
High ceilings with impressive wood beam accents
Hardwood flooring in main living spaces
Custom lighting fixtures
Ceiling fans
Lutron lighting
Stair lighting
Central vacuum
3 bedrooms have ensuite baths
Expansive under house storage options
Outdoor Living
Covered entry and walkway
Ideal southern/sunny orientation
Multiple covered and uncovered deck gathering spaces
Trex deck
Terraced decks from main living room and master bedroom
Private hot tub deck with peek views of Northstar
Stairs lead down to nature/forest area
House stained May 2020
Garage
Oversized 3 car garage
Cabinet storage system throughout garage
