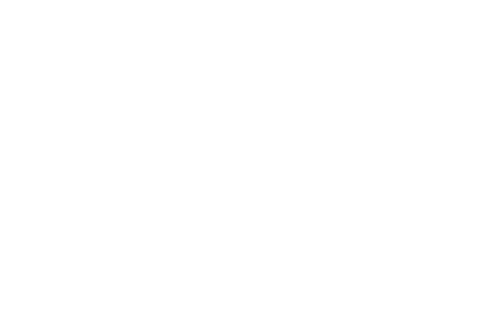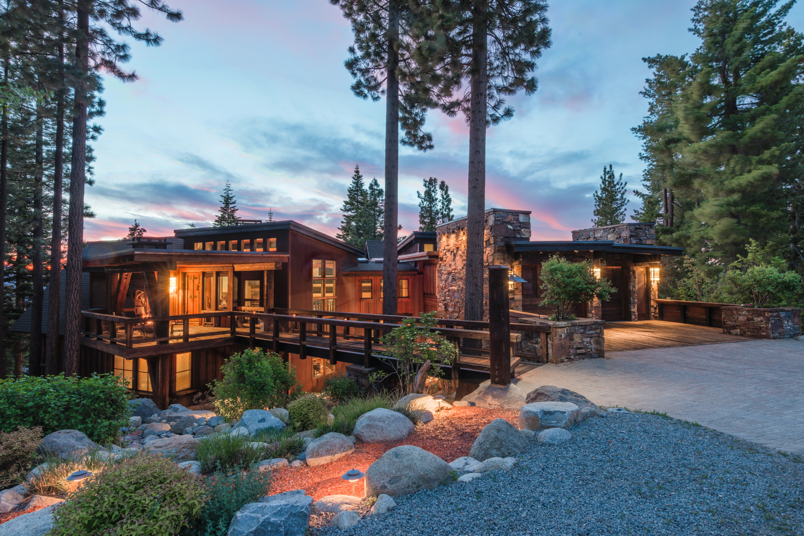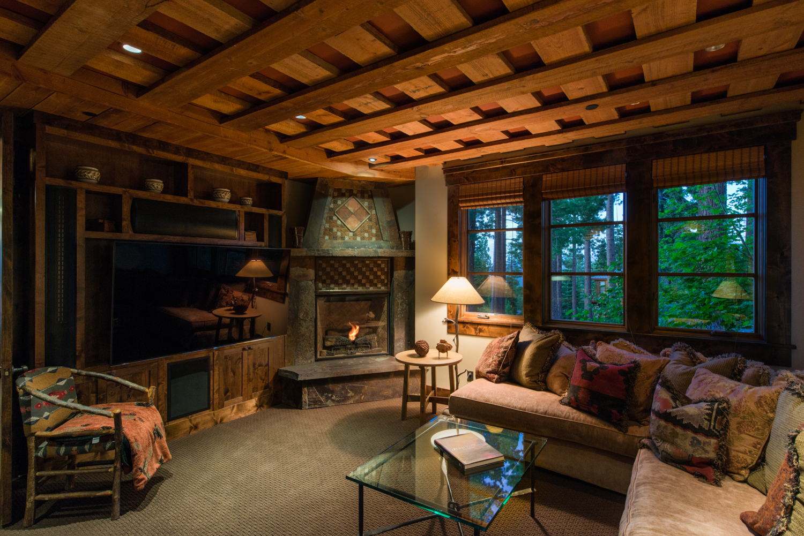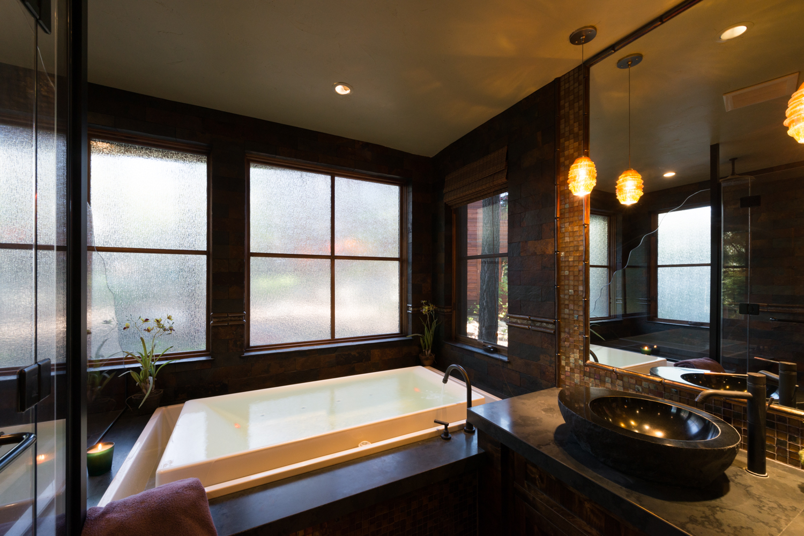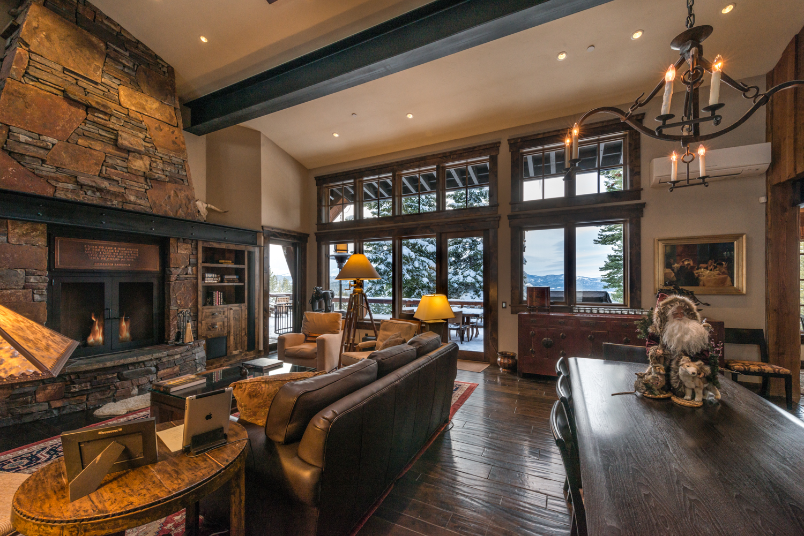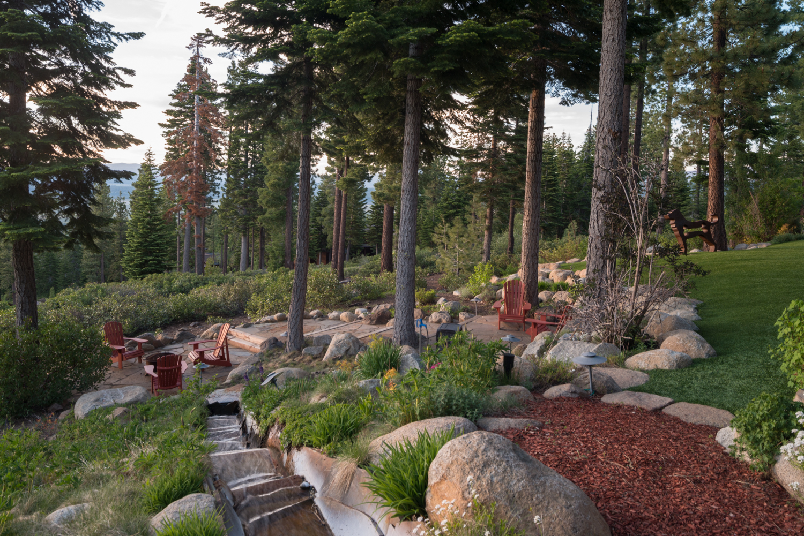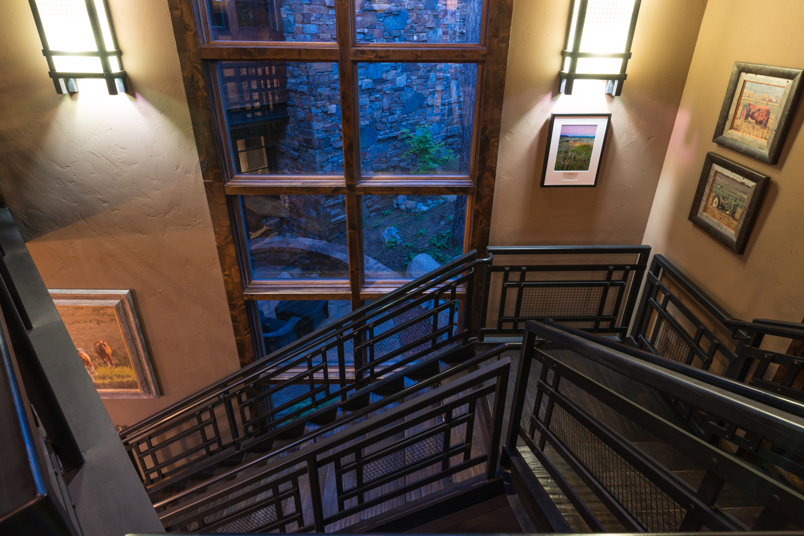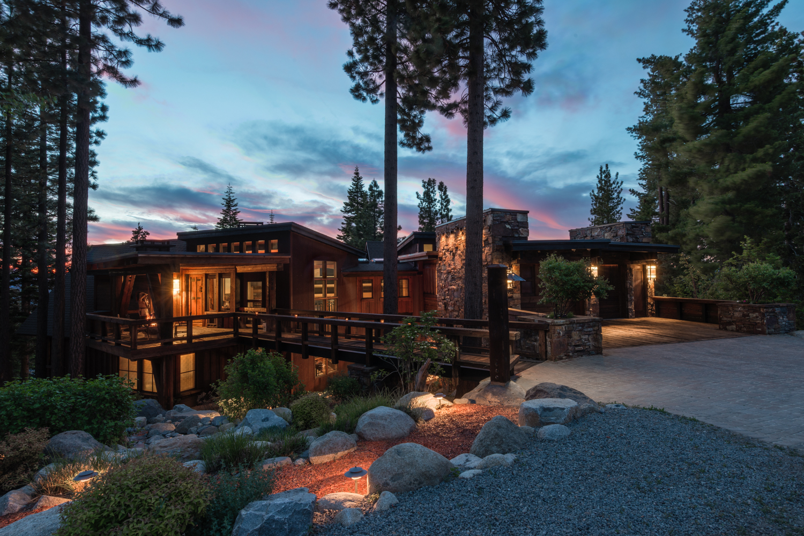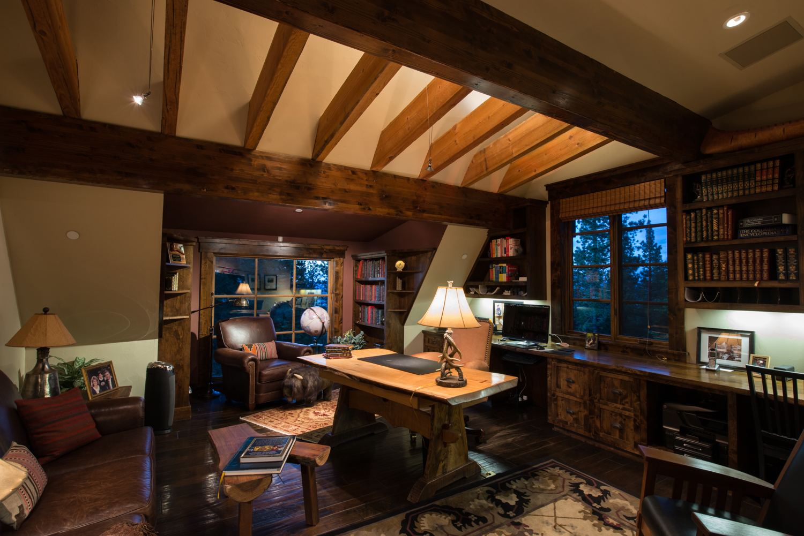2538 North Summit PlACE
$4,250,000
- 2538 North Summit Pl, Truckee, CA 96161
- 5694 Sq Ft
- 5 bedrooms
- 6 baths
- Furnishings negotable
Perched at the top of the Big Springs at Northstar neighborhood, this elegant and architecturally dynamic retreat enjoys endless views of the mountains, Martis Valley, the forest, and Castle Peak beyond. The Timberline chairlift and ski/hiking trail access are right out the back door. The innovative and thoughtful layout of the home show meticulous attention to detail while embracing a continuation of outside to inside design elements throughout. Maintaining a comfortable and spacious feel over 3 levels, the 5 ensuite bedrooms and multiple indoor and outdoor living spaces make family gatherings and entertaining effortless.
VIDEO
GALLERY
DETAILS
Winner of the 2007 Tahoe Quarterly "Outstanding Home" award, the rich interiors, green building elements and show-stopping details elevate this property to a new level of luxury. The spacious and fully equipped kitchen, open dining area and living room provide a visually appealing and functional heart of the home. Five ensuite bedrooms, a formal office, media room and an easy flow throughout provide generous spaces for lively parties, quiet moments or an afternoon of watching sports.
The outdoor experience is highlighted with 3 firepit gathering areas, a cascading waterfall in the front and rear of the home, lighted pathways, a turf lawn and terraced sitting patios. A fully automated smart home system allows for easy monitoring and control of the residence from afar.
Located at the top of the prestigious Big Springs neighborhood, this home enjoys easy trailhead and ski hill access right out the door. Northstar Village bus access stops at the house summer and winter, and The Village is also a short hike away.
Awards and recognition: MWA designed and Meng Construction built home awarded the Following:
- Tahoe Quarterly Magazine "Outstanding Home" (2007)
- Electronic House – “Best Wow Factor-Gold” award (2006)
- Best Landscaping award – Truckee Tahoe Garden Club
Home Overview
- Five bedrooms – all ensuite
- Three bedrooms with exceptional views of the forest and Castle Peak
- Three bedrooms with private access to outdoor living areas
- Reclaimed lumber, corrugated sheet metal, decorative stone and black massive i-beams used in outdoor construction of the home resulting in a multi-faceted façade with significant visual detail
Building
- “Outside-In” living is seen with consistent use of similar materials outdoors and indoors
- Reclaimed timber indoors brought in from exterior design
- Bridge from street to entry continues inside across home providing “lookout” to living spaces
- Master bedroom, great room, office and media room are air conditioned
- All wall boards are 5/8” construction vs standard 1/2” construction
- Home was framed with manufactured wood to prevent shifting and shrinking
- Blown in sound insulation
- Radiant in floor heating
- Hand hewn walnut hardwood flooring
Design
- Custom interior Hammerton lighting fixtures and Design Center lighting exist throughout the house
- Lighting in the kitchen, office, downstairs hall and bathrooms are all original custom designs, creating a “floating” lighting effect to counter the heavy richness in those rooms with other finishes
- Skylights accent bridge area and enhance natural lighting
- All beams and railings, as well as light fixtures indoor and out are custom designed and made
Convenient Additions
- Crestron Smart Home system controlled by iPads (lighting, AV, sound, heating, security, etc.)
- Speaker systems throughout home and outdoor living spaces
- Central vacuum system
- Sliding screens to outdoor living
- Laundry room on 2 levels
- 1000 bottle wine cellar room with humidity and temperature control
- Generac whole house backup generator powered by V8 engine
Great Room
- Entry on the top level bridge to the house opens to slate floored foyer with full view of Great Room and all its distinctive grandeur below. Open wood staircase with black iron railings leads to the room below
- Fireplace stone is same custom designed stone as the outdoor wall, seen from the great room for visual continuity
- Embedded at the bottom of the floor-to-ceiling fireplace is a plaque quoting Abraham Lincoln, imbuing the room with historical significance
- Extensive tall windows throughout the house invite the outside in with views of surrounding mountains and forest. Skylights and clestory windows provide extra light, summer and winter
- Built in shelving and cabinets
- Great room features high ceilings, spacious and comfortable living room and fireplace, dining table and seating for ten “floating behind”. A soapstone counter serving as a buffet with built in cabinets front and back, links the kitchen to the great room.
Kitchen
- Countertops are Brazilian Granite and Soapstone
- Breakfast area, built in storage, shelving and seating
- Lattice framed ceilings accent kitchen and breakfast nook providing an extra design feature
- Metal inlay tile accents
- Wolf 6 burner range and griddle
- 2 Wolf ovens
- Dual sinks
- 2 Bosch dishwashers
- Commercial size Subzero refrigerator and freezer units
- Wolf convection oven
- Buffet island has Wolf warming drawer
- Miele steam oven
- Generous walk in pantry with bar and wine storage
- Open flow to great room, dining area, outdoor dining spaces
Office
- Built in bookshelves and desk area
- Reading nook
- Historical furnishings
- Contemporary fireplace
- Lookout window to great room below
Media Room
- Lattice wood ceiling pattern
- Custom metallic tile accents
- Fireplace with metallic accent tiles
- Darkening shades
- Built in 72 inch Samsung HD TV
- Built in surround sound and special room sound proofing
- Built in entertainment center
- Built in desk area
- Full bath adjacent to media room
- Bath features striking mountain tile design
Entry
- Entry bridge leads over stream water feature that runs through the property
- Expansive front deck covered with fire pit seating area
- Custom designed front door
Mud/Locker Room
- Solid wood lockers with seating benches and access off the garage with fan system for drying boots and wet clothing
Master Bedroom
- Full “wing” suite with enhanced living spaces and sitting areas
- Lattice wood pattern on ceiling
- Dramatic floor to ceiling corner windows featuring panoramic views of the mountains and forest
- Direct access to deck and hot tub
- Full walk in closet with adjustable shelving system
- Master bedroom air conditioned
Master bathroom
- Infinity bath tub
- Oversized shower with custom tile and bench seating
- Dual sink vanity with granite bowl sinks
- Built in storage throughout
Bedroom 1 (upstairs)
- Floor to ceiling corner windows framing views of the mountains beyond
- Angled windows above entry with timber framing
- Soaring ceilings
- Spacious closet
- Bamboo tile motif in bathroom
- Large shower with bench seating
Bedroom 2 (downstairs suite with living area)
- Private bedroom with ensuite bath and connected living area
- Living area features outdoor access and fireplace
- Could be extra media/game room or in-law suite
- Breathtaking views
- Spacious bath with jetted jacuzzi tub
Bedroom 3
- Cozy bedroom with ensuite bath
- Closet with built in shelving system
- Access to outdoor patio/living area
Bedroom 4
- Spacious room with stunning views and corner window
- Built in storage and shelving
- Ensuite bath features custom crystal tiles
- Generous closet with built in storage
- Access to outdoor sitting area
Garage
- Deep 3 car heated garage
- Built in storage and workshop/work bench area
- Dumbwaiter allowing transport of luggage, groceries and other heavy items to the ground floor of the home eliminating the burden of carrying things downstairs from the top story
- Epoxy coated flooring allows easy hose-out cleaning of mud and debris and provides a drainage system so cars and equipment can be washed indoors in inclement weather
- Ceiling pulley system for bike storage
Rear outdoor living
- Connected expansive lower and upper decks for entertaining
- Outdoor speaker system
- Viking grill with rotisserie
- Upper pier deck with fire pit seating area at end with long views to Castle Peak
- Water feature runs through the property and is lighted in the evening
- Lower deck/patio fully covered
- Low maintenance turf grass lawn
- Terraced sitting and patio areas connected by path ways
- Horseshoe gaming area
- 6 person Hotspring hot tub
Exterior
- Mixed materials include reclaimed Trestlewood, stone, and corrugated metal
- 2 Water features cascading down to patio and through back yard
- 3 expansive outdoor seating areas with fire pits
- Boulders for fire pits were hand picked
- Custom made exterior lighting fixtures
Builder: Gerald Meng
Architect: MWA, Kristi Thompson
