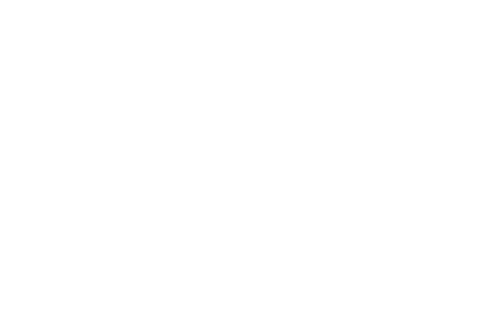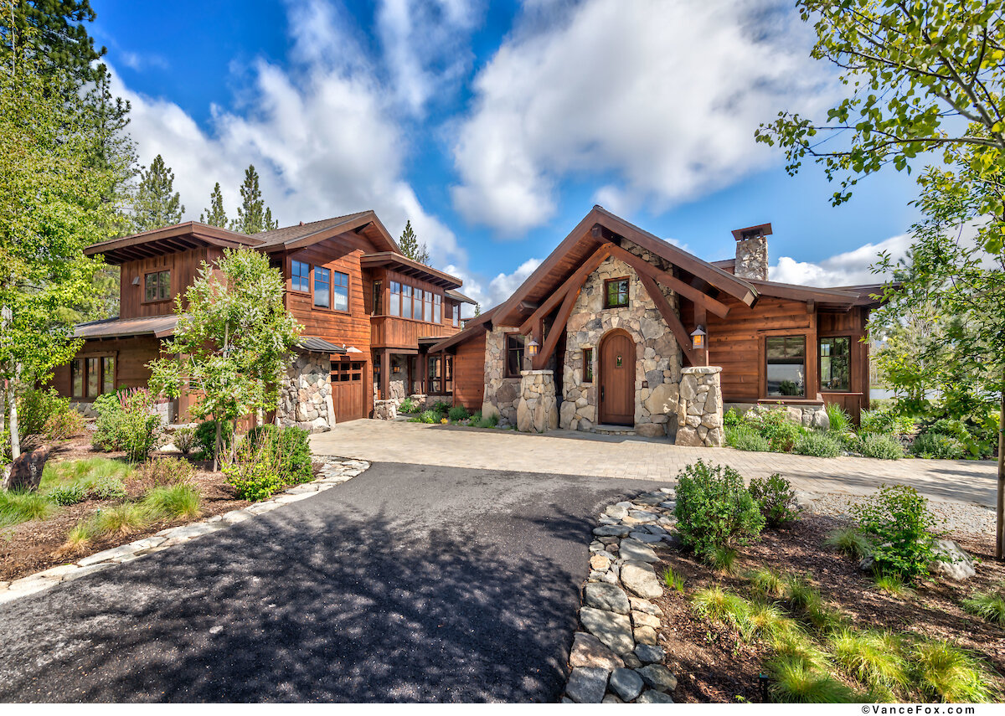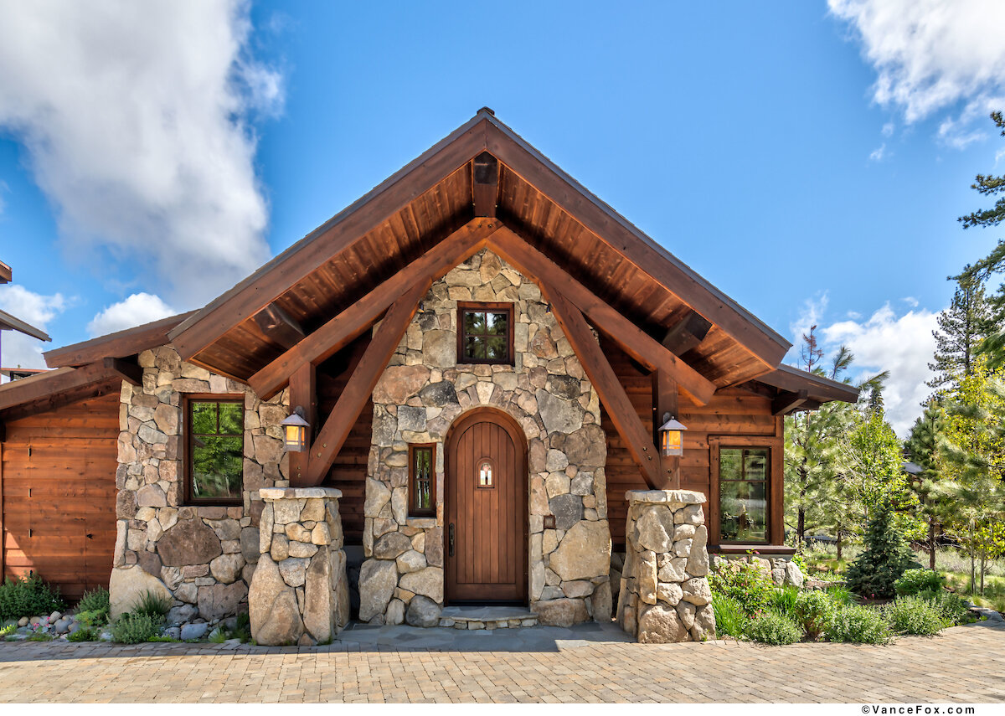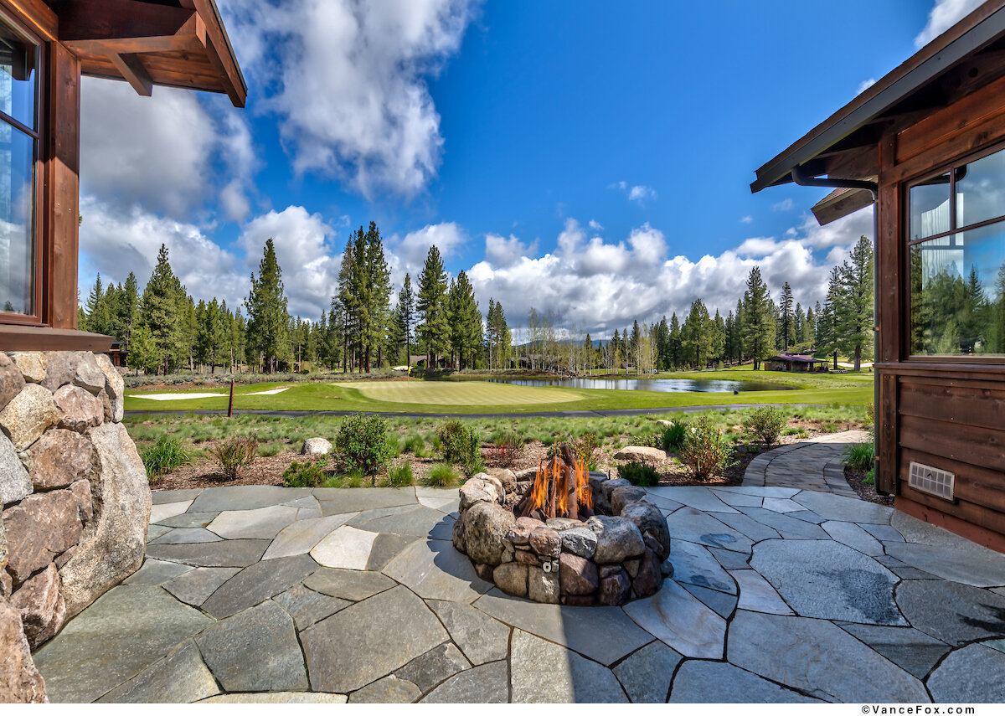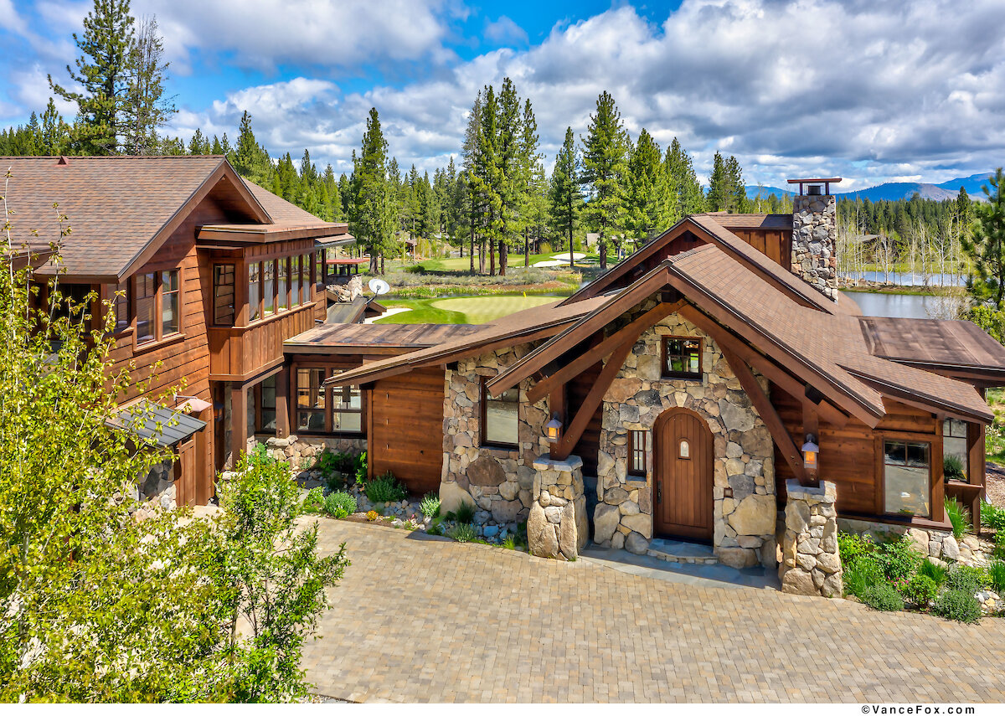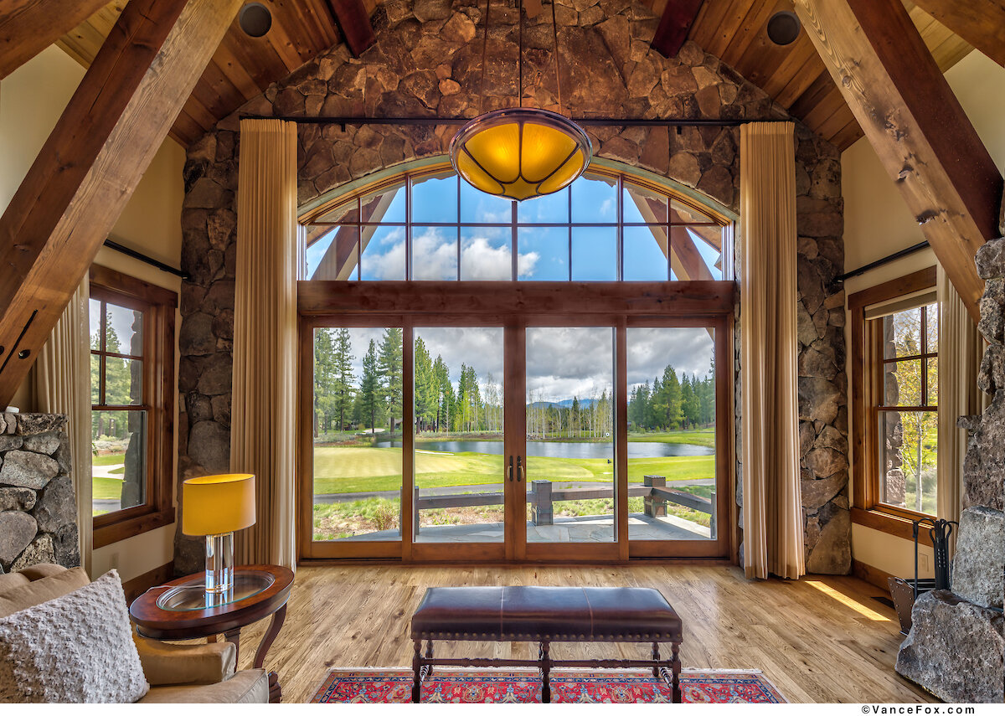7125 Lahontan Drive
$2,888,300
7125 Lahontan Drive
4 Bedroom/ 4.5 Bath
4,426 sf
.52 acres
INTRODUCTION
Presenting an iconic Lahontan retreat that embodies mountain living through its stunning setting, custom finishes and timeless design. Each room provides a new perspective to enjoy the all-encompassing views of the golf course, pond and mountains beyond. Recent upgrades blend modern amenities and conveniences seamlessly with enduring native materials highlighting superior craftsmanship throughout. A versatile and accommodating layout includes 4 ensuite bedrooms, connected gathering spaces, media room, office and a loft/flex room. Multiple outdoor living options allow quiet spaces for reflection and appreciation of this beautiful property.
Check out a 3D virtual Tour
Details
Builder: BC Builders
Architect: MWA
Throughout
Bright with stunning views from every room
Radiant heat – Upgraded Viessmann system
Interior bridge connects main living to bedroom wing with up and down custom lighting
3 split AC/Heat units: Great Room, Master, Upstairs
Remote home control through Nest system
Surround sound speakers: Great Room, Master, Media
Hunter Douglas Duette Honeycomb blinds
Knotty alder doors and trim
Oak flooring
Carpet recently upgraded
Upgraded lighting accents
Interior recently repainted
Central vacuum system
Generous storage options
Kitchen
Spacious kitchen with ample counter and storage space
Open flow design with connectivity to living and dining spaces
Remodeled kitchen with Taj Mahal Quartzite
Custom walnut slab bar tops
New KitchenAid built in double oven
KitchenAid warming drawer
2 pull out KitchenAid dishwashers
KitchenAid microwave
Subzero refrigerator
Thermador dishwasher
Viking 6 burner range
Wine refrigerator
Built in/pull out shelving in cupboards maximizing storage space
Great Room
Dramatic wooden trusses frame panoramic window views
Bright with abundant natural light
Vaulted ceilings with rich wood plank finishes
Native stone fireplace with custom iron grate
Open flow to dining and kitchen areas
Surround sound speakers
On demand split AC/Heat unit remote controlled
Dinning Room
Formal dining area surrounded with windows
Custom lighting features
Built in storage shelving
Additional Rooms
Media/family room with native stone fireplace and sliding barn doors
Formal office/den space with abundant windows
Loft area for rec room or additional study/office space
*Furnishings Negotiable
Master Bedroom
Grand stone fireplace
Access to outdoor living
Sitting area
Vaulted ceilings
Stunning views of golf course, pond and mountains beyond
Surround sound speakers
On demand split AC/Heat unit remote controlled
Automatic black out drapes
Upgraded master closet complete with built in shelving system and sitting area
Master Bathroom
Upgraded Taj Mahal Quartzite countertops
Dual sink vanity
Jacuzzi tub enjoys amazing views
Separate glass shower
Connected to spacious master closet
Upstairs Jr. Master Suite
Private and spacious suite
Long range views from every window
Generous bath with deep Jacuzzi tub
Vaulted ceilings
Walk in closet
Upstairs Suite
Comfortable and charming suite
Corner windows frame views
Vaulted ceilings
Ensuite bath
Bunk Room
Large and open bunkroom
Connects to loft/flex space
Vaulted ceilings
Ensuite bathroom
Exterior
Located on the Tom Weiskopf designed Par 3 course
Multiple outdoor sitting areas to enjoy the view
Covered and uncovered living spaces
Inviting courtyard firepit
Gas line for BBQ
Recently upgraded extensive landscaping surrounds the property
Heat tape and heated gutters on sections of the roof
Driveway has ideal solar orientation with asphalt and paver combination
Other
Whirlpool Duet washer and dryer
Oversized 2 car garage with room for Golf cart
Customized built in storage and cabinetry in garage
Epoxy flooring upgrade in garage
