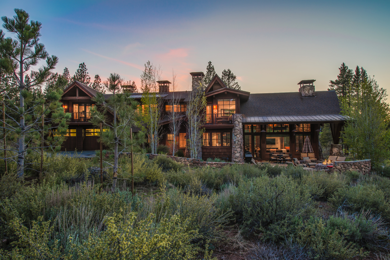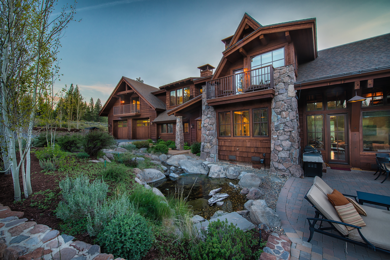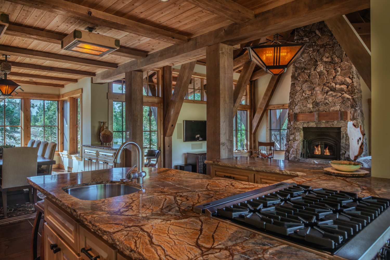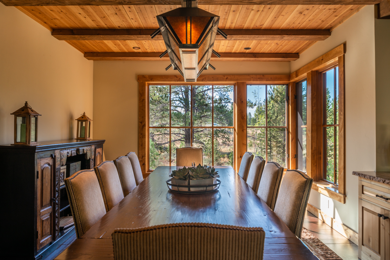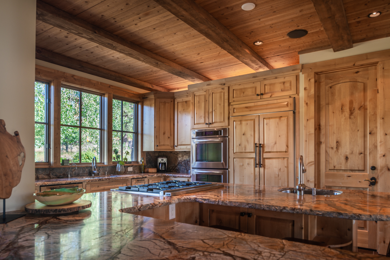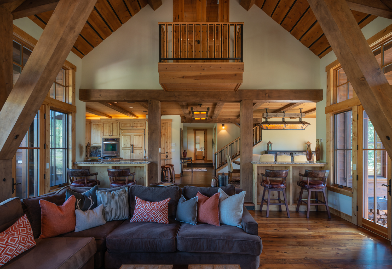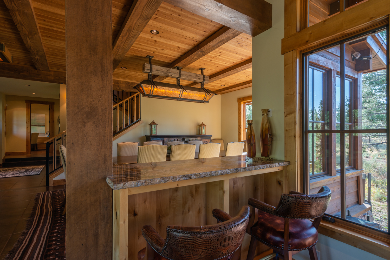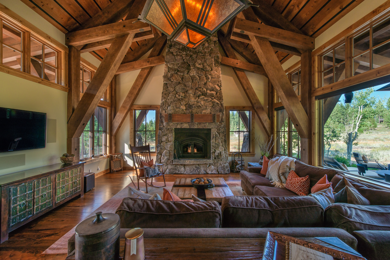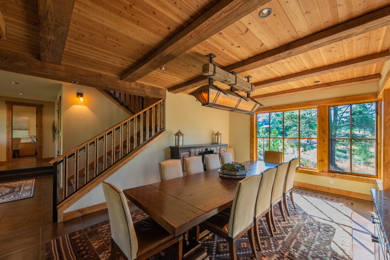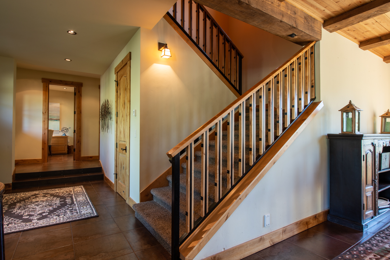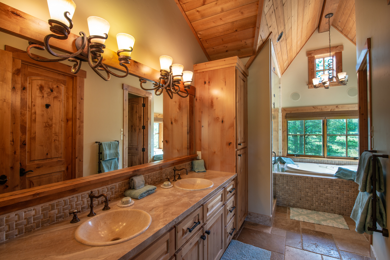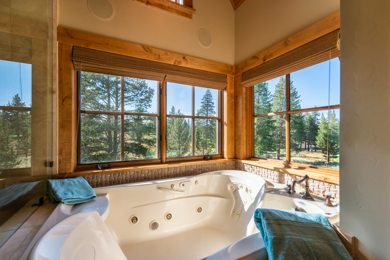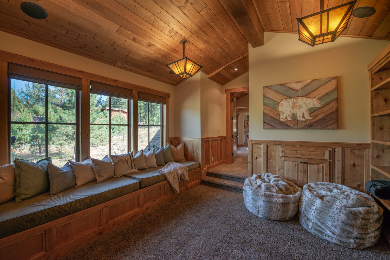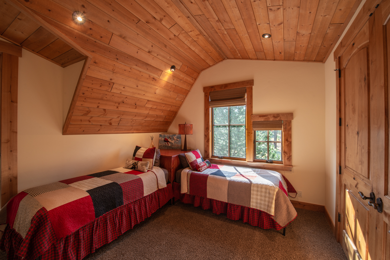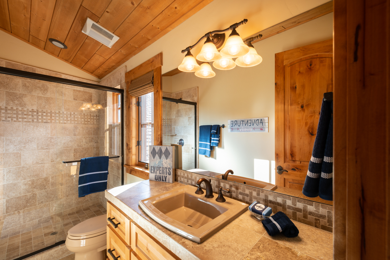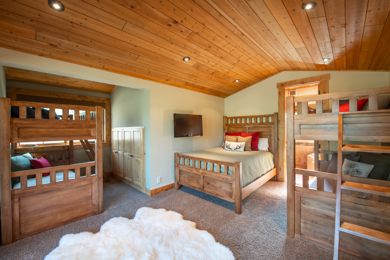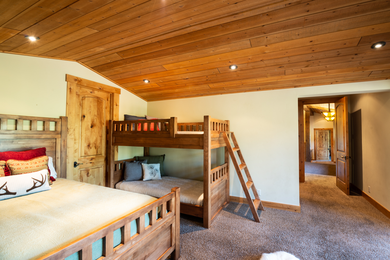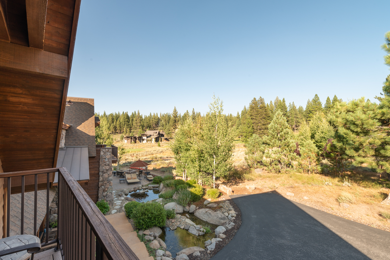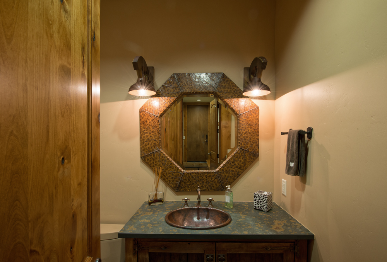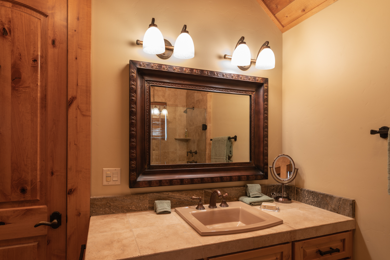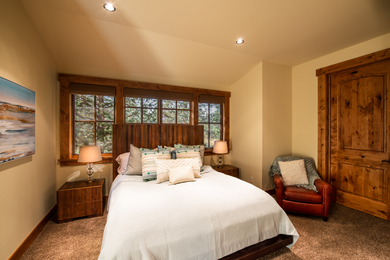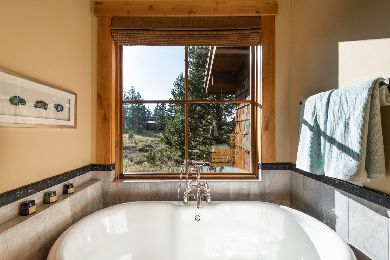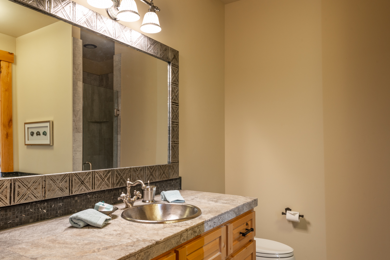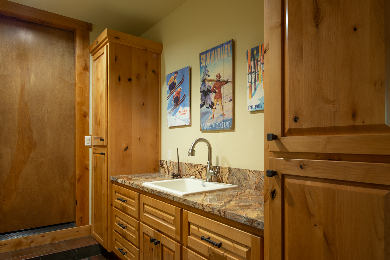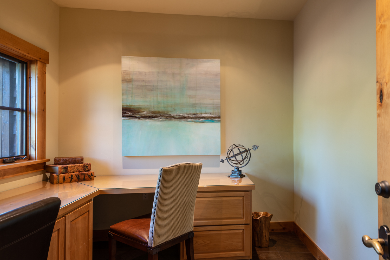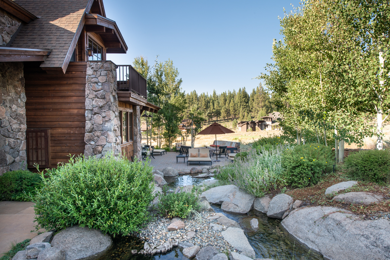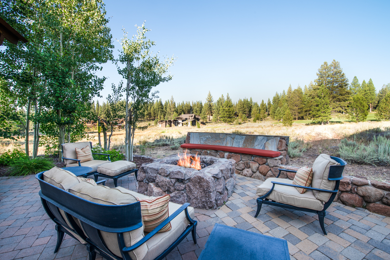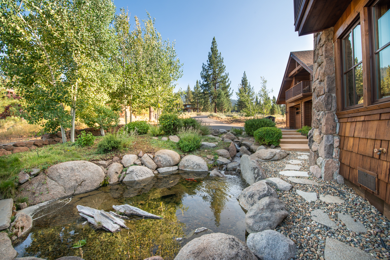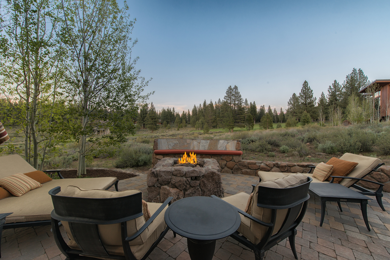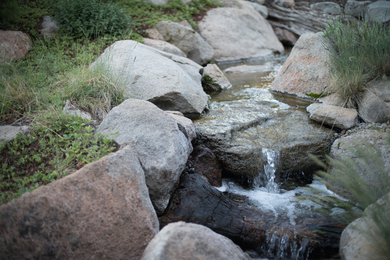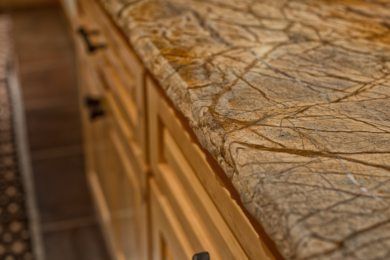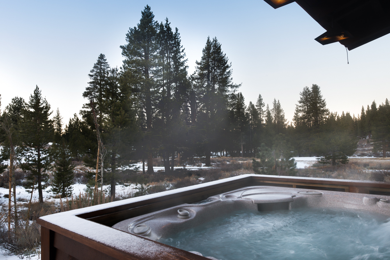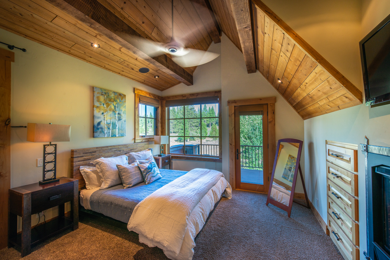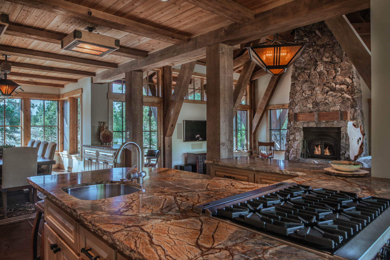745 JOHN McKinney
INTRODUCTION
- 1 acre home site
- Quiet cul de sac location in desirable “bridges” area of Lahontan
- All bedrooms ensuite with views from every room
- Oversized bunk room
- 2 bedrooms with mountain view balconies
- Dedicated office
- Den/Media room loft
- Radiant heat throughout
- Picturesque 10th hole setting
- Expansive outdoor living with spa, firepit, and bubbling brook feature
- Close access to “The Turn” dining, 11th hole fish pond, and hiking/biking trails
- Designed by MWA Architects
Presenting an inviting Lahontan retreat, situated in a meadow on a private full acre adjacent to the picturesque 10th hole. Outdoor living has been thoughtfully developed through a spacious patio with built in seating, firepit, and spa complemented by a soothing brook water feature and surrounded by mountain views. The sensible flow of this home is highlighted with 4 ensuite bedrooms including a large bunk room, an office, loft/media area and gathering and living spaces with vaulted ceilings. The finishes and beams reflect quality construction and design by respected MWA Architects. The location on a cul de sac in the coveted “between the bridges” area of Lahontan is private, with close access to trails, fishing pond and other amenities conveniently nearby.

