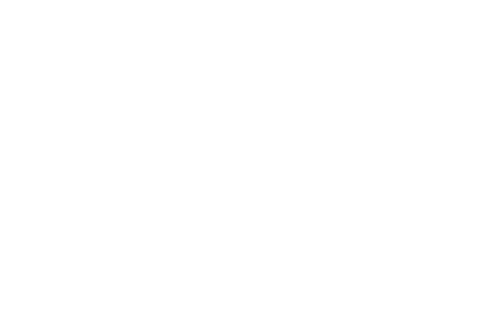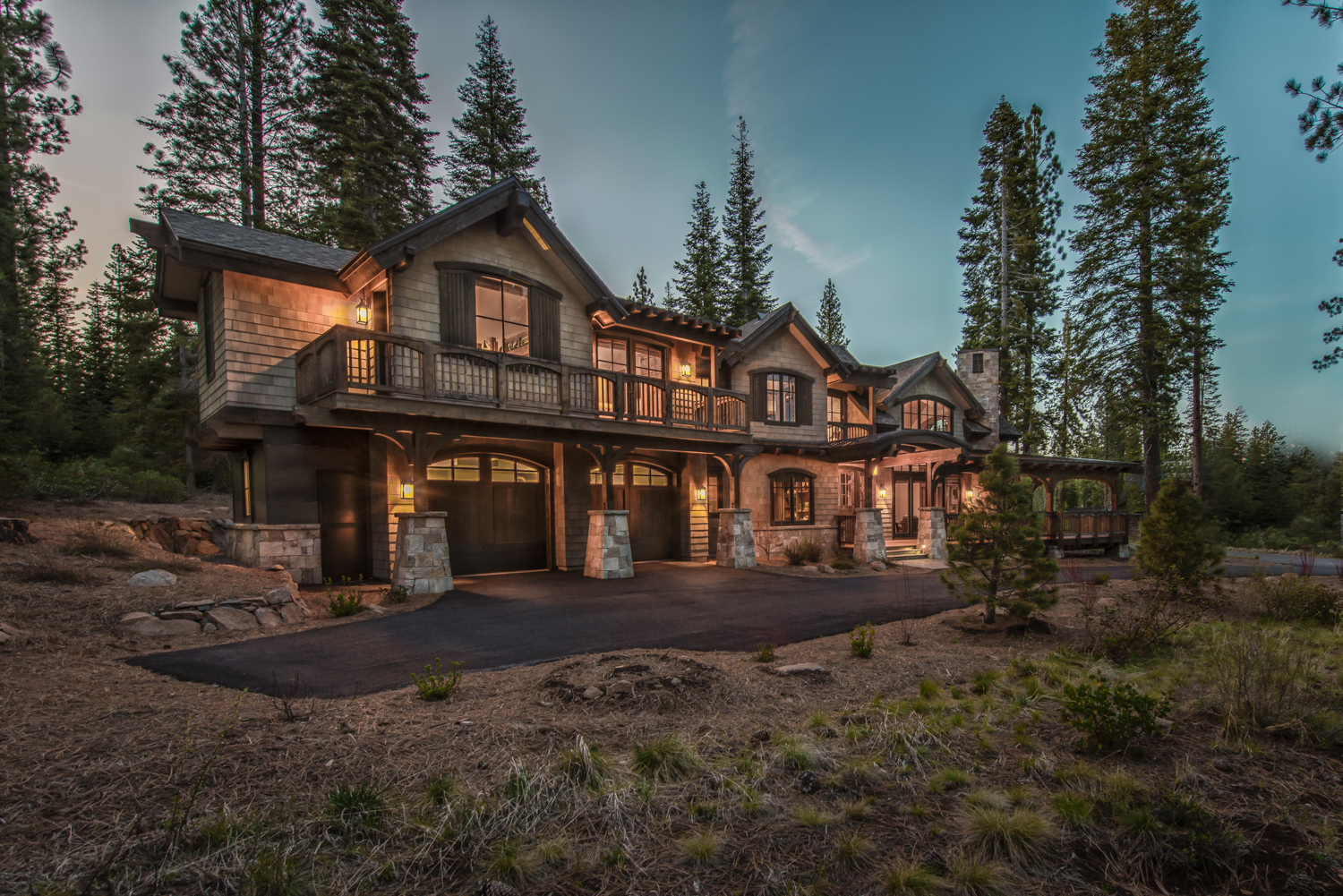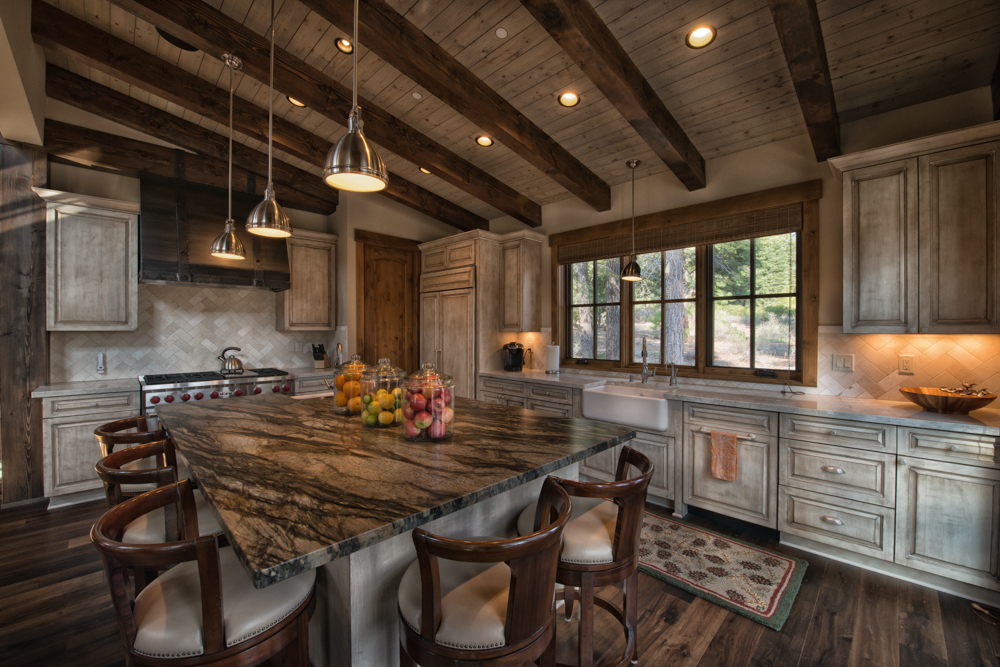8670 HUNTINGTON COURT
INTRODUCTION
A distinctive cabin in Martis Camp that lives like an estate home with all the benefits of a prime amenity core location. The Park Pavilion is a stone's throw away. The trails out your door lead to the Family Barn in one direction and in the 18-Hole Putting Park in the other direction - all less than a 5 minute walk. With over 1,500 square feet of outdoor living spaces and grand indoor gathering areas, your Tahoe getaway can be for a few or accommodate many. Flexibility in design and space give you options to customize with a reading room (4th bedroom), media room, and an office. The refreshing architecture and clean presentation make this retreat a perfect combination of everything you are looking for in Martis Camp.
VIDEO
HOUSE GALLERY
Additional Notes:
Throughout
- ELAN g! fully automated system for TV’s, DVD, music and thermostat with option to add lights and appliances
- Stone floor entry
- Built-in wall speakers
- Built-in shelving
- Wood floors
- Accent wood ceilings
Great Room
- Soaring 20 foot ceilings
- Gas fireplace
- Each wall features sliding glass doors for open-air living
- Additional windows are set high for optimal sunlight
Kitchen
- Granite countertops
- Shaw original porcelain farmhouse sink
- Additional sink in island
- 2 Kitchen Aid dishwashers
- Gourmet Wolf 6 burner range with 2 ovens
- SubZero refrigerator
- Walk-in pantry
Dining Room
- Formal space to comfortably seat 10
- Built-in bar and shelving
- 2 SubZero wine coolers
- SubZero beverage unit
- Arteriors chandelier
Reading Room
- Barn door
- Potential 4th bedroom with adjacent full bath
- Built-in shelving
- Sunny orientation for relaxation
Laundry Room
- Open lockers and boot storage
- Bench seating
- Wash sink
- Cabinets over washer/dryer
Bunk Room/Bath
- 4 sets of custom built-in bunks
- Individual reading lights for each bed
- Lock-off room with 2 bunks
- Double faucet trough sink in bath
Master Suite/Bath
- Vaulted ceiling
- Adjacent office space with custom built-in desk and bookshelves
- Walk-in closet
- Marble countertop with double sink in bath
- Oversized soaking tub
Garage/Exterior
- 1557 SF of outdoor living space
- Expansive wrap around covered deck
- Private deck off each bedroom
- Outdoor fireplace perfect for an exterior living room
- Barbecue gas range
- Built-in outdoor speakers
- 8 person spa on back patio
- Oversized 2 car garage
- Custom timber arcade entry
- Trail system directly out the door
Architect: Sandbox Studio I Builder: NSM Construction
































